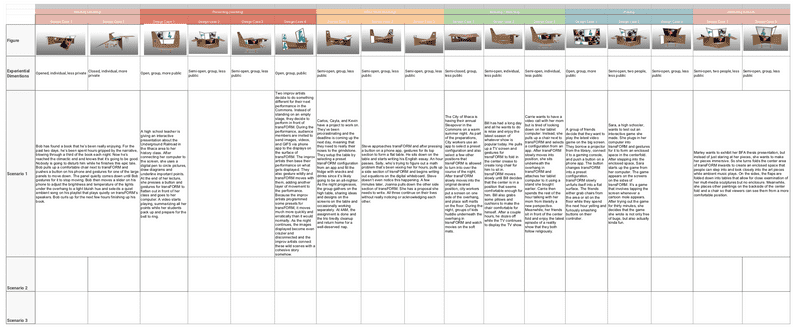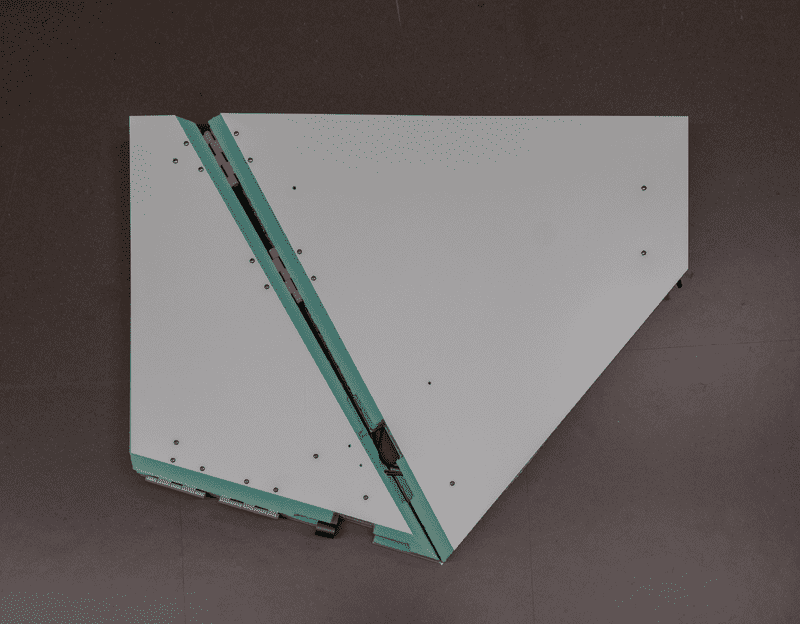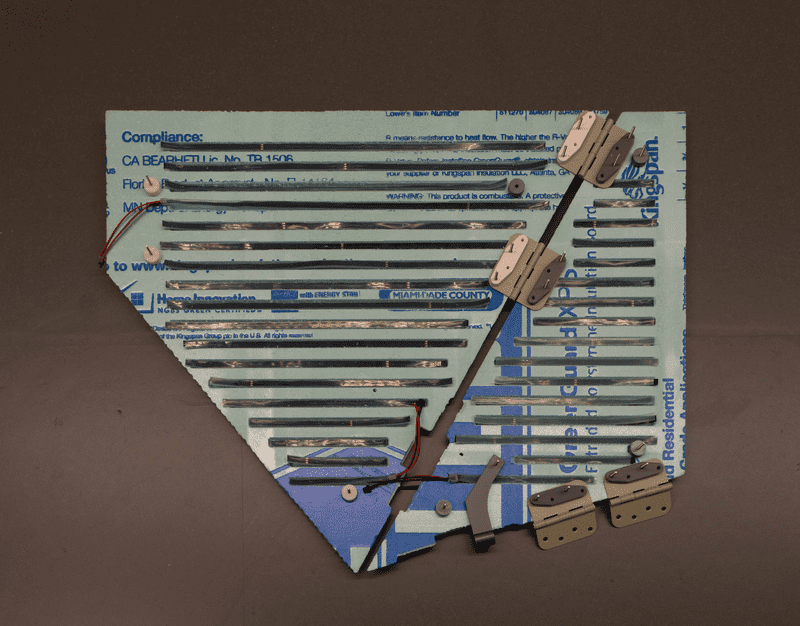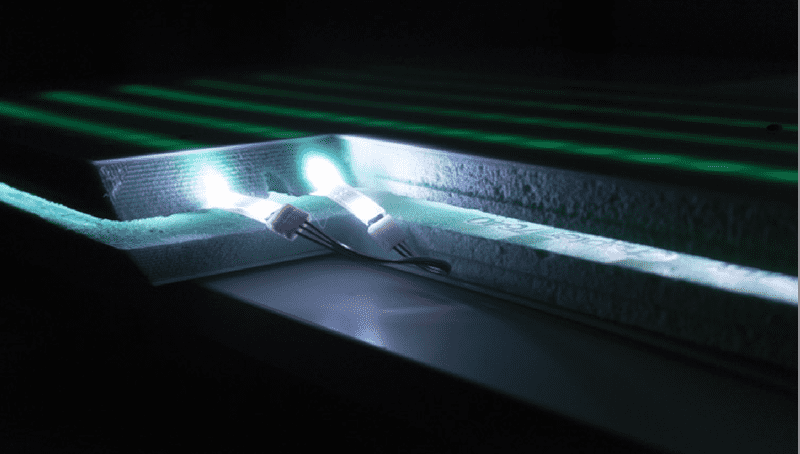Kevin Guo
communIT
January 2019 - December 2019
Kevin Guo, Carlos Aguiar, Alex Zhu, Keith Green
Media Architecture Biennale 2020 (MAB 2020)
As part of my Master of Engineering (MEng) in Mechanical Engineering, I will be working on communIT, a project of Prof. Keith Green's Architectural Robotics Lab (ARL). transFORM is a room-scaled, kirigami-inspired robotic environment for public spaces. For more information, go to the ARL page on transFORM.
Background
I've always been interested in architecture and for my Kessler Fellowship the summer of my junior year, I interned at Ori Inc, an MIT Media Lab spinoff building robotic furniture for urban apartments. During my time at Ori, I became increasingly interested in applying architectural robotics to the public realm. After all, if we could make apartments responsive, couldn't we do the same for a public plaza that was used by all walks of life? That's why I wanted to work on communIT when I returned to Cornell.
User Research & Concept Design
 Carlos with the original version of communIT at MVR Commons
Carlos with the original version of communIT at MVR Commons
The previous version of communIT was an non-functional full-scale prototype that was made out of particle board and cardboard with velcro squares attached throughout the sides. Carlos Aguiar conducted user studies with this protoype over a course of 5 weeks in which pairs of students at Cornell would "co-design" by reconfiguring the prototype, attach "peripherals," and act out the activities they'd want do with an actual working communIT. The point of these exercises was to see what people would use communIT for, what features they wanted in a working version, and what design shortcomings were present with the existing version.
These findings were then sorted into 17 specific use cases and 6 overall themes:
- Reading
- Presenting
- Office Work
- Relaxing/Watching
- Playing
- Exhibiting Artwork
Taking the findings and use cases, I developed scenarios for each of the use cases, detailing how a user might use communIT in each of the configurations and how they might best interact with the panels (touch screen, web app, gesture-based interface, etc.) in order to inform both the types of configurations were most useful and give an idea of the technologies we'd need to integrate in the final design.
 All design cases and user scenarios
All design cases and user scenarios
With all the cases developed and scenarios, Carlos spent of the semester developing the new version of communIT with feedback from me and the rest of the team.
 Scale model of final concept design for communIT
Scale model of final concept design for communIT
Assembly Design & Manufacturing
With the concept for communIT completed, I took over the rest of the design process, mainly focusing on manufacturability and mechatronic applications. The first consideration was how to deal with the very practical weight and torque requirements that would be needed to power each of the panels. An earlier proposal to make the panels out of MDF and acrylic would have proven to be too heavy to either move with motors that were within our budget and unsafe in case of a mechanical failure. Instead, we settled on a "sandwich" of two 1" thick CNC'd Polystyrene foam separated by 0.5" plastic spacer with 0.06" thick translucent laser cut acrylic on either side.
The finalized design of communIT stands 76 inches (193 cm) tall and 125 inches (317.5 cm) wide. This size was chosen as it was taller than an adult man but not so tall as to feel completely overwhelming. The artifact is made of 8 panels, ranging in size from 30 in by 20 in with the smallest panel to 77 inch by 45 inch for the largest panel.
 Exploded render of the panel assembly
Exploded render of the panel assembly






